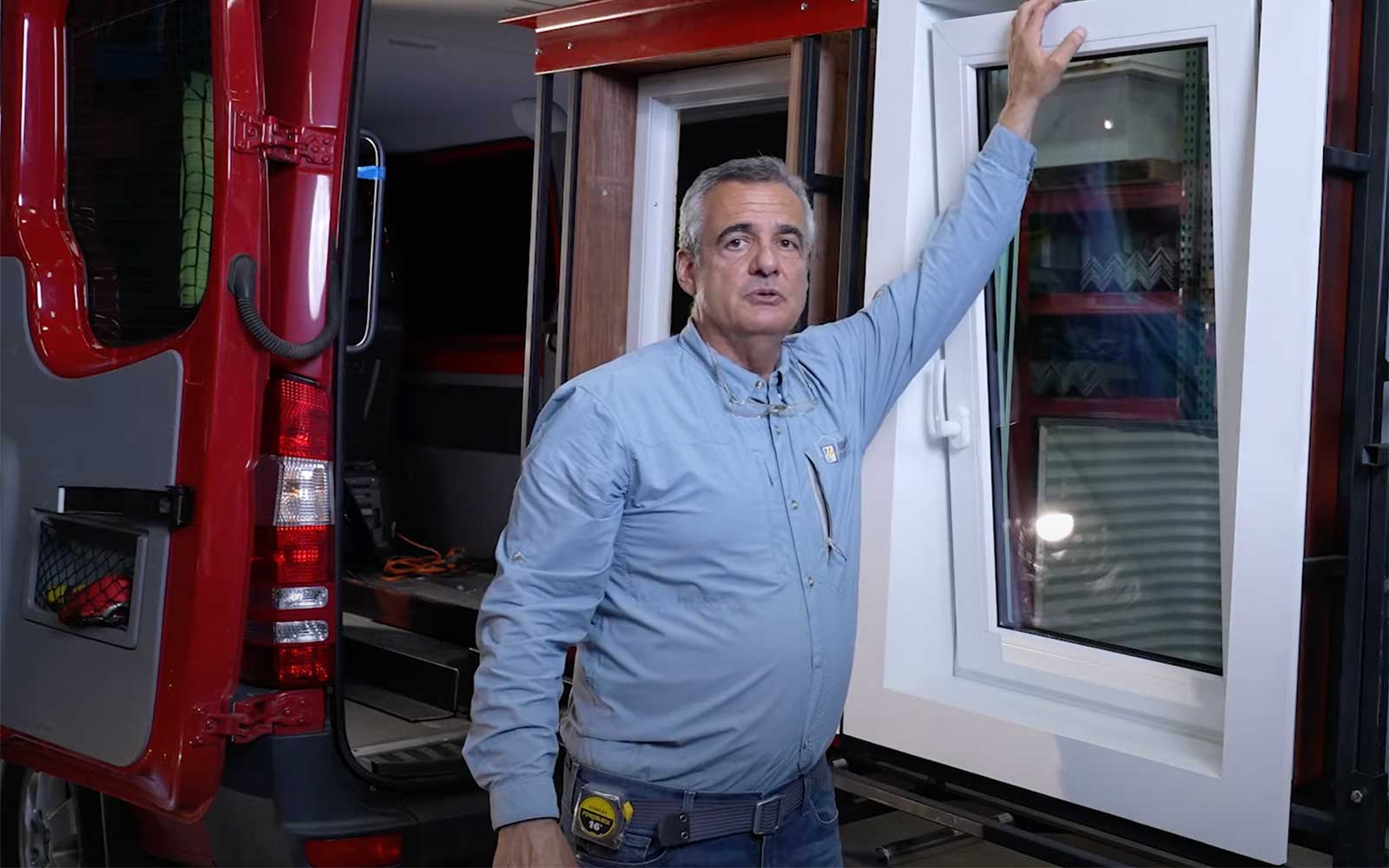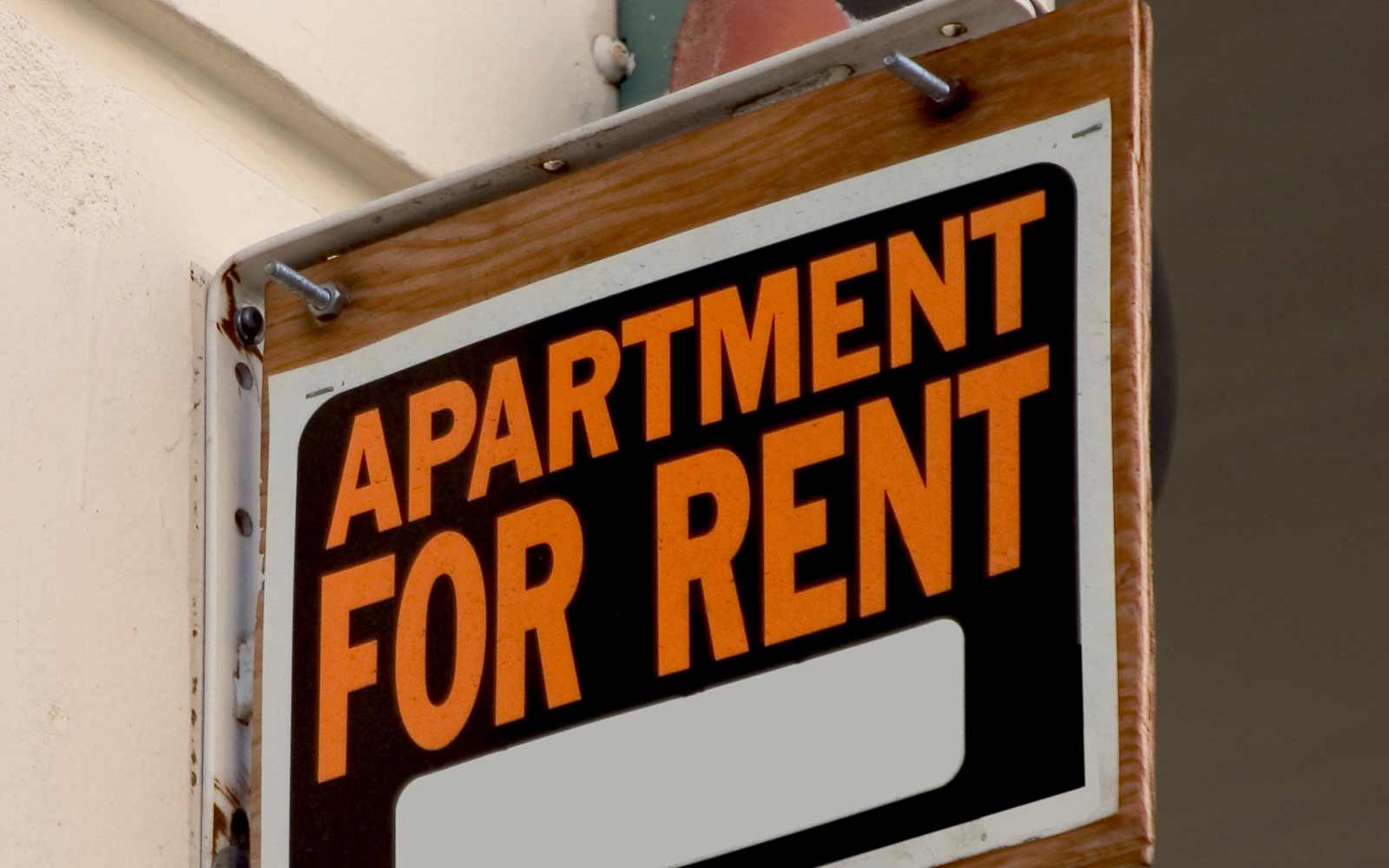Your Cart is Empty
Save $100 on every egress window kit with well through the end of February. Apply Discount code "BringTheLight" in shopping cart.
Save $100 on every egress window kit with well through the end of February. Apply Discount code "BringTheLight" in shopping cart.

Egress Window Permit? Everything You Need to Know
by Theo Stephens March 29, 2022
Homeowners who plan to finish their basement will soon find out that remodeling is not only about picking colors, drapes, the size, and the shape of the windows, among other choices. It also involves building permits and plans.

Do you need a permit for your egress window?
Yes, you do!
There are only a handful of areas in the United States where no building code is mandated. Everywhere else, you need a permit to install an egress window legally. Each jurisdiction, meaning the county, city, or town your home is located in, has its building regulations.
The IRC applies to one- and two-family dwellings and townhouses and refers to the egress window code in Section R310. This section defines the size, the opening requirements, the shape of the window, and measurements of your window well. Find out more here for detailed code requirements.
How to apply for a building permit?
Whether your contractor applies for your building permit or you do it yourself as a homeowner, municipalities require you to fill out forms, provide specifications and structural plans for your window, and pay permit fees. This process may sound more daunting than it is. The following steps will help you through the process.
Step 1: Locate your building department
The easiest way to find your local building department is by looking up your county or city’s governmental website and searching for building permits or inspections. From there, search for information related to egress window permits. Sometimes the requirements for pulling a permit are stated very clearly, and sometimes they are not. We recommend calling or going to the building department in person in such cases.
Step 2: List of items needed
Before you can apply for your permit, you need to collect several items that you have to submit with your application. This list might include but is not be limited to:
- Completed forms
- Information about your home and the location of your window, such as wherein the basement
- Egress window specifications such as size, glass type, energy efficiency ratings
- Drawings
- Plans stamped by a structural engineer (depending on your jurisdiction)
Step 3: Structural plans
Structural drawings are needed when the structure of your residence is altered by the planned remodel. Installing an egress window requires concrete cutting of the foundation wall and therefore falls under this requirement. Having a structural engineer involved in this process is always the way to minimize risks.
In most instances, you will have to hire a structural engineer who comes out to your property, evaluates your specific situation, and then provides you with a set of drawings. The cost for these drawings varies based on where you live. According to Angi’s List, you can expect structural engineers to charge between $100 to $200 per hour.
Some companies sell egress window kits that come with an engineering drawing, such as the BRIGHT IDEA EGRESS Window Kit With Exoframe™ and Window Well for buyers located in Colorado. This provides a great benefit as you do not have to have your engineer create a set of drawings. He will only have to verify and stamp that the structural changes work for your situation.
Step 4: Egress Window Specifications
Egress windows have to have the following specifications:
- A minimum clear opening width must be at least 20"
- A minimum clear opening height must be at least 24"
- A minimum clear opening size must be at least 5.7 square feet
- The sills on egress windows can be no higher than 44 inches from the finished floor

Aside from the size and placement requirements, you may also have to follow the U-factor-specific energy efficiency regulations. The U-factor can vary from county to county or city to city.
“U-factoris the rate at which a window, door, or skylight transmits non-solar heat flow. For windows, skylights, and glass doors, a U-factor may refer to just the glass or glazing alone. NFRC U-factor ratings, however, represent the entire window performance, including frame and spacer material”
If your jurisdiction requires a certain U-factor, include this data with your window specifications when submitting your documents. (Leave the data sticker on the window until after the final inspection)
Step 5: Window Well Specifications
Having the correct sized egress window is not very useful if the window well is not big enough for a person to crawl out or firefighters or rescue personnel to get in. The regulations for a window that is below grade, which applies to most basement windows, call for the window well area to be no less than nine square feet in width and length. If your window well is deeper than 44”, you will have to install a ladder to provide access. Click here for more details on the window well size and other requirements.
Step 6: Submit the paperwork and pull a permit
The application is ready for submission once you have prepared all your documents. In many instances, you can submit your paperwork online. You will most likely have to pay an application fee, which gets the ball rolling. Depending on the application load of your local building department, it can take a while before you hear back. Based on your local department’s setup, you may be able to simply walk into your local office and hand them the plans. A planner might be available to review your documents on the spot and give you the permit right then and there, but that differs widely from locality to locality. After your permit is approved, you or your egress window installer are ready to start the project.

Step 7: Inspections
Inspections are part of the permit process. A building inspector will evaluate your work onsite to ensure that everything has been installed to code as you work through your project. A final inspection will take place once your installation is complete.
Step 8: Underground Utility Locator
Besides the required items you need to submit to receive your permit, there are other tasks you want to take care of before you start your project, such as calling a utility locating service. An underground utility locator will come out to your property and mark exactly where your gas, electrical, and water lines are going into the house. It is imperative to know before you or your contractor starts the excavation for your egress window well. It would be quite an unpleasant and, more importantly, costly surprise when the digging begins, and suddenly your main water line or gas line is ruptured.
Where do you find a utility locator service? Check with your local municipality or check out Call before you dig, find your state, and start the process. The best part is this service is free!
Is it worth it?

You may ask yourself, why should I go through this process? There are several reasons.
- Installing a fully permitted egress windowadds value to your home. Anyone can find out what permits were pulled or not pulled for work done in your home. Any unauthorized construction can turn potential buyers away and could potentially interfere with refinance transactions or potential insurances claims if your remodel is unpermitted.
- By adding a permitted egress window, you now changed a non-conforming bedroom to a conforming bedroom and can legally utilize this basement bedroom, such as renting it out.Read here to seehow to convert your basement into a rental property.
- Not following municipality building regulations can result in severe penalties and may cost you a lot more, especially if you or your installer didn’t do the work correctly.
Ready to start the process? Call 303-761-3730 and speak to one of our experts at Bright Idea Egress or email us at hello@brightideaegress.com. We are dedicated to helping with all your egress window questions and needs.
Also in Egress Window News

The New Way to Install Egress Windows — Video How-To Comparison
by Theo Stephens December 13, 2023
Theo Stephens compares the ExoFrame egress window kit system to the old way of installing basement escape windows
Read More
How Much Value an Egress Window Adds to Your Home: 2022 Update
by Theo Stephens October 11, 2022
An egress window project remains a strong bet in 2022 to boost the livability and value of your home. We see a strong appetite for this project from DIY homeowners as well as basement remodelers and other installation specialists.
Read More
Installing Egress Windows - A Lucrative Add-On To Your Home Improvement Services
by Theo Stephens September 22, 2022
Are you contemplating expanding your contractor, window installation, or landscape design business and offering more services? Adding egress window installation might just be what you are looking for. Installing egress windows dovetails nicely with landscape design contracting and concrete cutting.
Read More