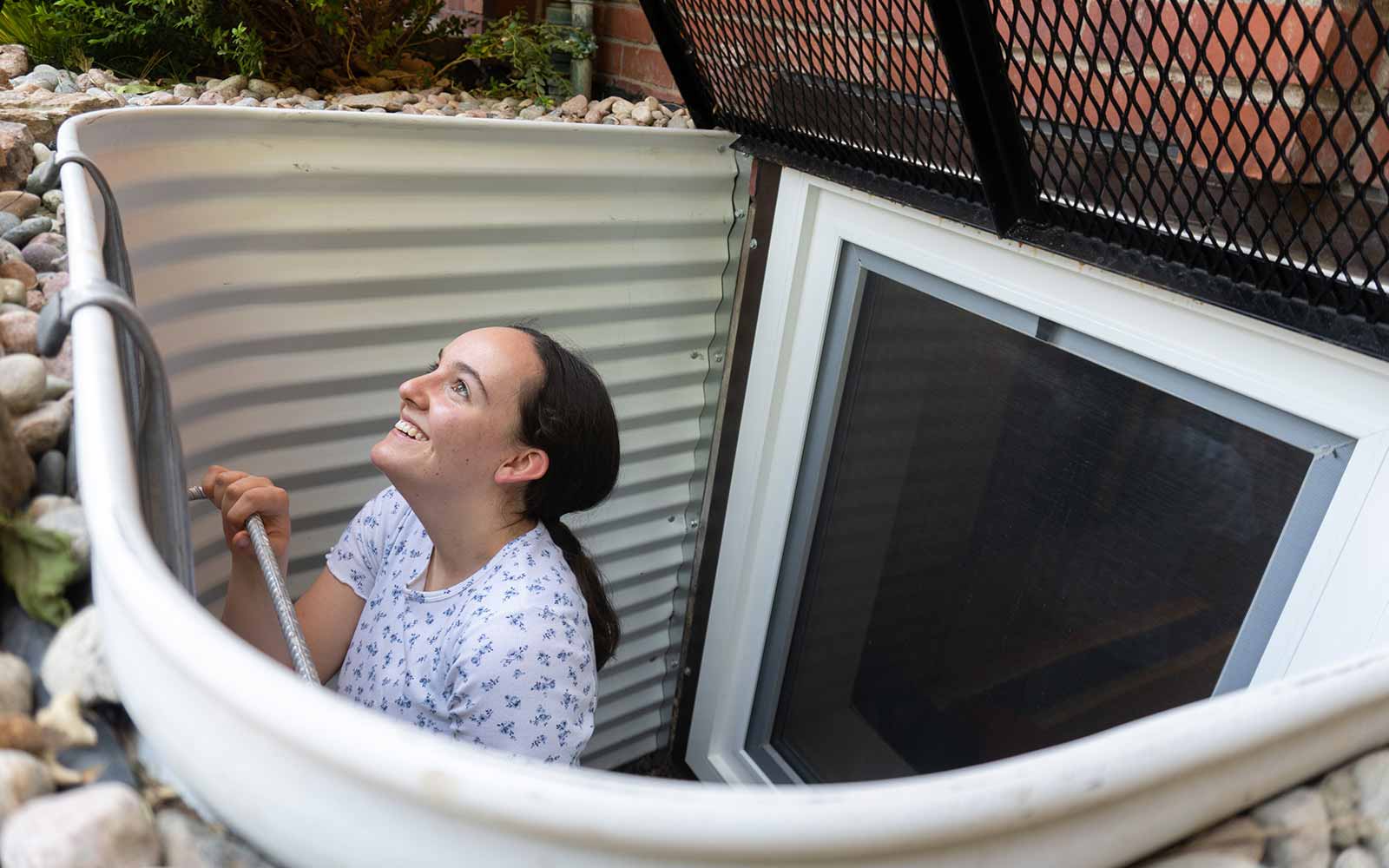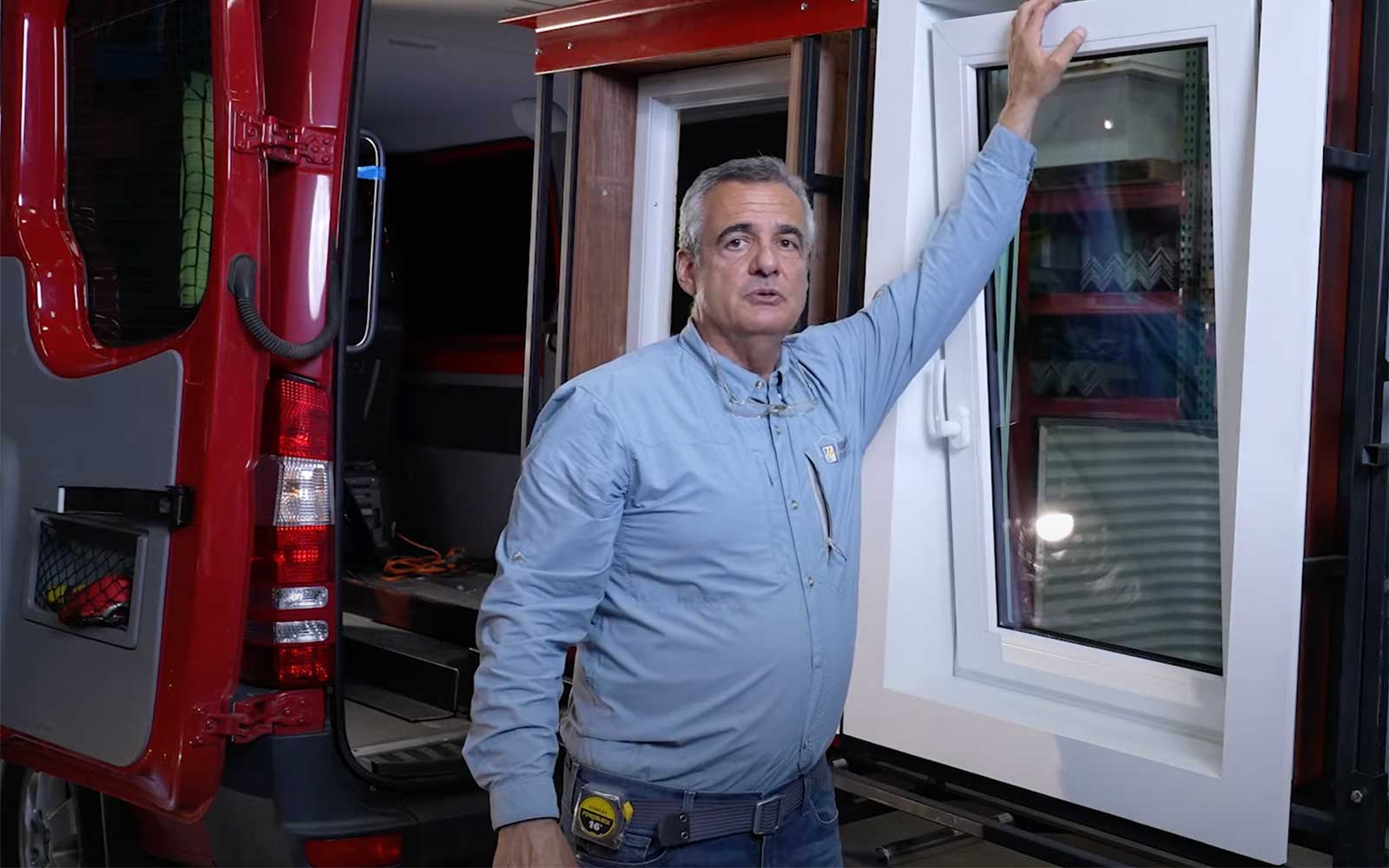Your Cart is Empty
Save $100 on every egress window kit with well through the end of February. Apply Discount code "BringTheLight" in shopping cart.
Save $100 on every egress window kit with well through the end of February. Apply Discount code "BringTheLight" in shopping cart.

What You Need to Know About Egress Code Requirements
by Theo Stephens November 29, 2021
Egress windows are a common sight in homes these days. Over the years, they have become an integral part of home construction as families try to maximize square footage. But they differ from regular windows by doubling as an escape route and therefore must meet specific regulations and code requirements for egress windows.
In many states, homeowners are required to have an egress window in rooms where people spend time or sleep. While the primary purpose of having egress windows in the room is to serve as a means to escape in the event of an emergency, they also offer additional light and ventilation to dark rooms.
If you’re considering installing egress windows, learning about their code requirements is essential. Let’s plunge into the details to help you learn more about egress windows and what code requirements they involve.
What Are Egress Window Code Requirements?
If you have an older home and want to give yourself more livable space in the basement, an egress window can be an excellent investment. Not only does it allow more light and is likely more energy efficient than is what is currently there, it will likely significantly increase the value of your home by creating additional living space.
Not all windows qualify as egress windows. Code requirements for egress windows are typically specific to a country, state, or city so it is important that you consult your local jurisdiction to check these code requirements prior to starting.
Many people refer to the code as “egress windows” but the primary reference is “Emergency Escape and Rescue Opening,” according to International Residential Code standards. IRC has listed the building code requirements in Section R310. The basic intent to meet the code requirements is to ensure an escape in an emergency such as fire or smoke.
Homeowners meet that requirement with either an operable exterior door or window that meets the minimum dimensions and size as outlined in section R310.
Minimum Size Requirements for Emergency Escape Windows
First, you need to know the required minimum requirements for the opening, which involves compliance with the following:
- Net-clear opening area
- Width area
- Height opening
- Minimum 5.7 sq ft of net-clear opening area (exception: 5.0 sq ft is allowed if window is at floor grade)
- Minimum it should be 24” of net-clear height opening
- Minimum 20 “of net-clear width opening
According to this code, every habitable attic, basement, and sleeping room must have one operable rescue opening and emergency escape. Even if it’s an extra room, it should provide an escape route. It is worth mentioning that if the basement has more than one sleeping room, each needs to have a means of rescue and escape.
The openings or escapes must open to the outside directly, such as a yard or public way and they need to be operational from the inside.
In addition to that, if you use windows to meet egress code requirements, its sill height must not exceed 44” above the floor. This allows children and shorter adults to be able to reach the handle. Similarly, when you use a door to meet code requirements, it needs to be either a slider or a side-hinged door.
Code Requirements for Egress Window Well
When an egress’s window sill height is below grade (common in the basement), you need to provide a window well.
Window Well Size
The large window well’s area must not be less than 9 sq ft with horizontal width/length. This provides sufficient space for the residents to escape or firefighters to enter.
If the window well’s depth is more than 44”, there must be a ladder (permanently fixed) that provides access. It cannot encroach within the window well dimension by more than 6”. The ladder’s inside width dimension (horizontal support) must be less than 12” and shall project less than 3” from the wall.
It must not have a vertical spacing of more than 18” on center throughout the height of the well. Keep in mind that code provisions don’t provide the design of the ladder.
Egress Window Types
Not all windows comply with egress window requirements. Even if your ground floor windows include a net clear opening of 4 sq. ft, the window style may inhibit the function. Below are different types of egress windows:
Casement Windows
Casement windows are expansive and large with wide side hinges. This feature makes them the first choice for a quality egress window. This window type is an ideal option for the basement.
Glider Windows
The glider, also known as the slider, is a window that slides open horizontally. It has to be big enough to meet the code requirements of egress requirements. Due to its sash movement, it requires about twice the space compared to the casement window. So while that can offer twice as much light, it also requires twice as much digging and twice the size hole in the foundation.
Code Requirements Emergency Escape and Rescue Openings (Egress Windows) in Summary
Egress windows have become a necessity for homes these days. But during installation, homeowners may incur an extra cost that comes along with upgrading an old home according to modern standards. The benefit of natural light in the home is second to the knowledge that it is safer now, and your family is less likely to be trapped in an emergency. Besides increased safety and upgraded windows, the increased property value is the cherry on top.
Also in Egress Window News

The New Way to Install Egress Windows — Video How-To Comparison
by Theo Stephens December 13, 2023
Theo Stephens compares the ExoFrame egress window kit system to the old way of installing basement escape windows
Read More
How Much Value an Egress Window Adds to Your Home: 2022 Update
by Theo Stephens October 11, 2022
An egress window project remains a strong bet in 2022 to boost the livability and value of your home. We see a strong appetite for this project from DIY homeowners as well as basement remodelers and other installation specialists.
Read More
Installing Egress Windows - A Lucrative Add-On To Your Home Improvement Services
by Theo Stephens September 22, 2022
Are you contemplating expanding your contractor, window installation, or landscape design business and offering more services? Adding egress window installation might just be what you are looking for. Installing egress windows dovetails nicely with landscape design contracting and concrete cutting.
Read More