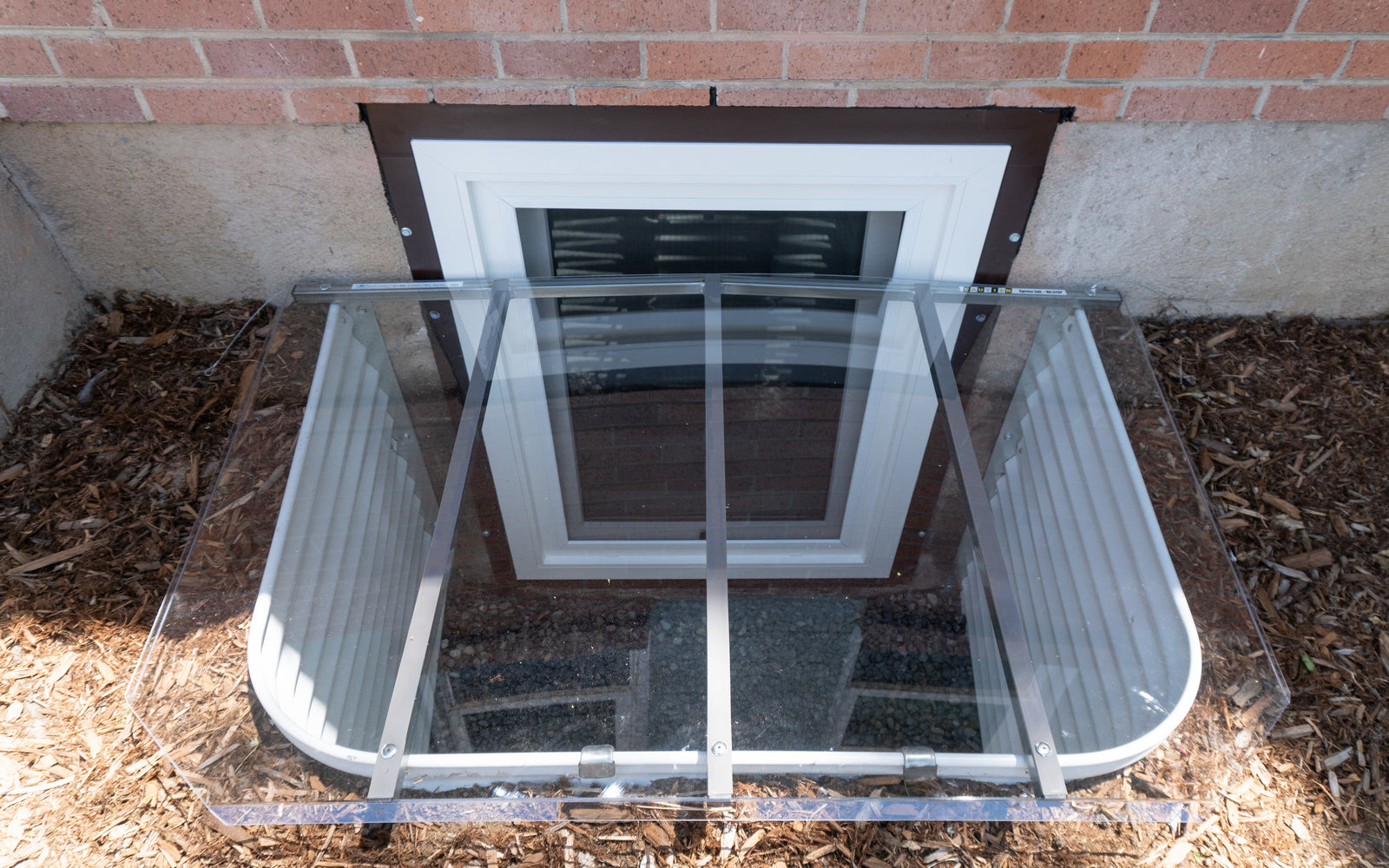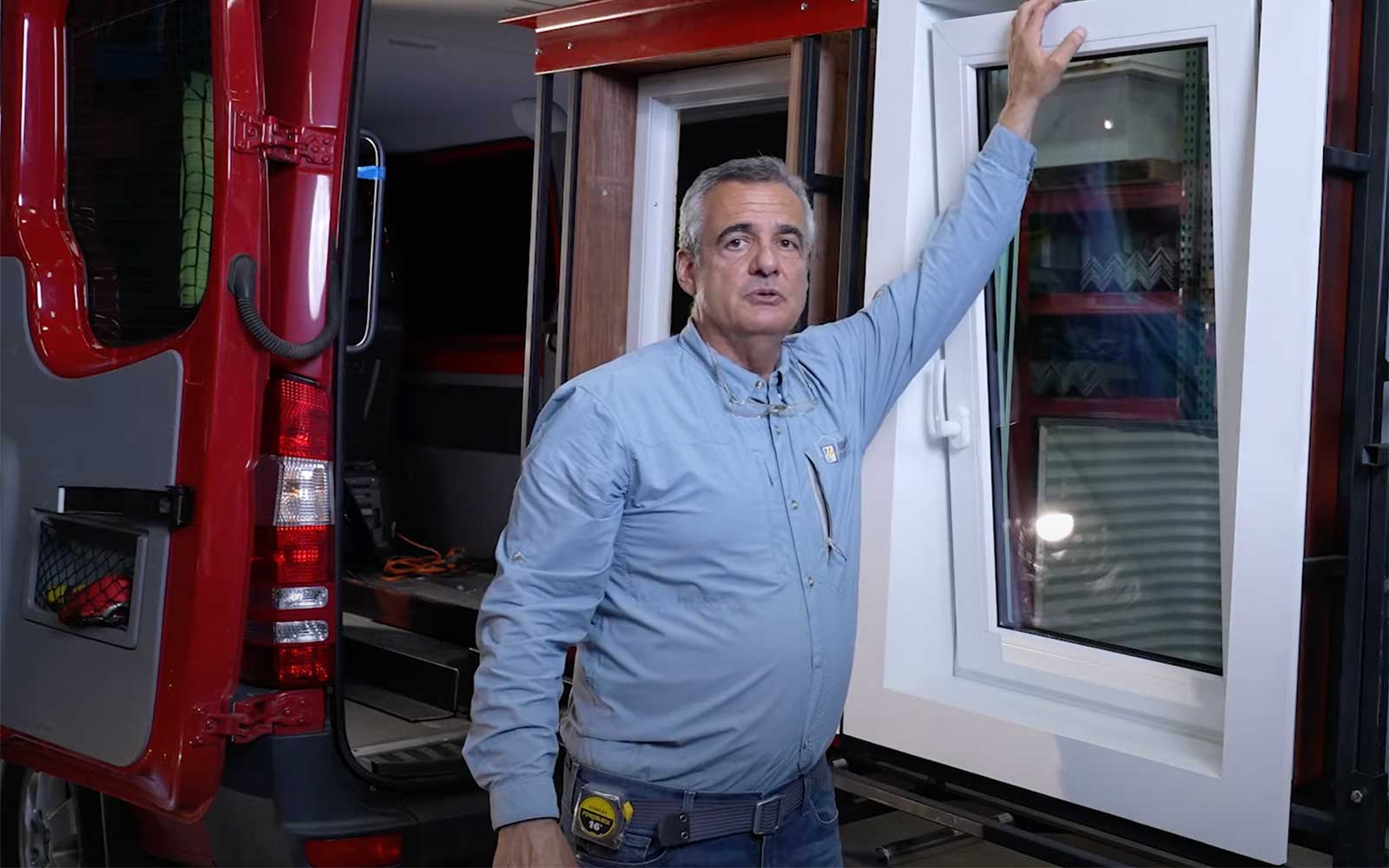Your Cart is Empty
Save $100 on every egress window kit with well through the end of December. Apply Discount code "BringTheLight" in shopping cart.
Save $100 on every egress window kit with well through the end of December. Apply Discount code "BringTheLight" in shopping cart.

Exo Frame - An Engineered Solution For DIY Egress Window Installation
by Theo Stephens July 12, 2022
If you are a handy person who likes to take on many remodeling projects or are a window installer and plan to add an egress window, then this information is for you.
Before you start thinking about the actual work that must be done, such as digging the hole, cutting your concrete foundation, etc., you are tasked with finding the right egress window. There are many choices, and while some might look cheaper, they often cause more issues in the long run, costing you more time and money.
How to choose the right egress window frame ?
Adding an egress window to your current home means that you have to work with an already finished foundation with or without a basement window. Since you are dealing with existing conditions, ensuring that the components you use for your new egress window are suitable is vital. Whether you are considering the stability of your foundation after cutting the hole for the window opening or the interior finish after the job is done, the quality and the congruence of the egress window kit components are essential. Not every egress window kit is created equal, especially regarding the window frame, exterior trim, and suitability for retrofit. This is where the exo frame comes in.
Why an egress window kit with ExoFrameTM is the right choice for you.
What is an exo frame, you might ask, and what makes it so unique?
The steel ExoFrameTM you receive as part of the Egress Window Kitprovided by Bright Idea Egress is a patented design. Each kit component is designed to interface or interlock with the other. It is as simple as putting together a Lego® kit. There is no other kit on the market where all the components were designed to work together.

It Saves you Time and Money
The single-piece design of our ExoFrameTM is a lot easier to install than the usual wood frames.
It requires up to 30% less concrete cutting and, therefore, less concrete removal to be code-compliant.
No onsite fabrication is required, as is typical for conventional wood frames.
All these benefits will allow you to install and seal your new egress window in much less time than it would take to install a regular window.

The Strength of the ExoFrameTM will rival any of your windows
The frame is designed as a single piece and is meant to support a 3,000 lbs load at the center point and 6,000 lbs overall for certain sizes. You will experience excellent and superior load-bearing capacity when choosing this frame. Our kit (29” x 47”) also comes with structural drawings drawn by a professional engineer, which can be downloaded for free from our website. These drawings can be stamped by your local professional engineer, saving you time and money.

Easy Adaptation to almost any type of foundation
If your home has a pier foundation, you must add a steel header across the top section of your window. That may not be an issue if your basement is unfinished, but if you add an egress window to a finished basement, get ready for more messy and costly interior demolition. Not to mention that a steel header interferes with trim and requires the window to be lower in the opening; this eclipses more of the daylight out of your room. The ExoFrameTM serves as the steel header, allowing for maximum window size and light.
Install your ExoFrameTM Year-Round
The old-school way to install an egress window involved gluing, screwing, caulking, and nailing a wood framework to a concrete wall and affixing a window somehow. All this happens in a moist environment with extreme temperature differentials and materials that expand and contract at different rates. This scenario is the perfect storm for caulk failure!
The challenges of a regular egress window kit are that you deal with a multitude of materials, such as vinyl, wood, and concrete, that all come with their own contraction and expansion rates, depending on the temperatures they are exposed to. Add different adhesive capabilities and caulk into the mix, and you will discover that there are many opportunities for moisture to seep in because of failure.

Almost No Maintenance Needed
A wooden frame and the exterior trim are manually put together, including joints, edges, and lips that can potentially collect moisture, which in return can cause rotting and leakage. The ExoFrameTM is one piece, making it almost impossible for moisture for water to intrude.
No Need For Exterior Trim
Any conventional egress window requires an exterior wood trim to keep the elements out. The ExoFrameTM is installed into the opening with a high-quality concrete lag bolt and a butyl gasket and secured against the foundation wall. It's a highly reliable compression seal. On the other hand, an exterior trim needs caulk, glue, and paint, all of which will need maintenance down the road.

Are the benefits of an egress window kit with ExoFrameTM appealing to you? Do not hesitate to call our courteous and knowledgeable team at Bright Idea Egress at 303-761-3730 today to order your egress window kit and get your remodeling project started.
Also in Egress Window News

The New Way to Install Egress Windows — Video How-To Comparison
by Theo Stephens December 13, 2023
Theo Stephens compares the ExoFrame egress window kit system to the old way of installing basement escape windows
Read More
How Much Value an Egress Window Adds to Your Home: 2022 Update
by Theo Stephens October 11, 2022
An egress window project remains a strong bet in 2022 to boost the livability and value of your home. We see a strong appetite for this project from DIY homeowners as well as basement remodelers and other installation specialists.
Read More
Installing Egress Windows - A Lucrative Add-On To Your Home Improvement Services
by Theo Stephens September 22, 2022
Are you contemplating expanding your contractor, window installation, or landscape design business and offering more services? Adding egress window installation might just be what you are looking for. Installing egress windows dovetails nicely with landscape design contracting and concrete cutting.
Read More